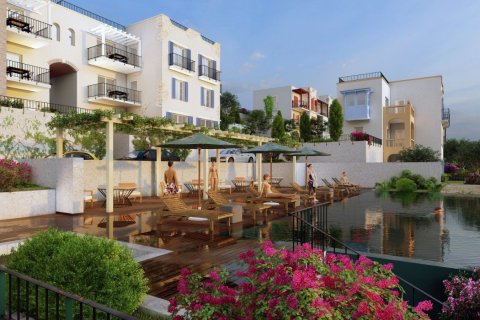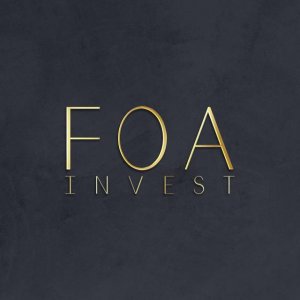Villa in Didim, Aydin, Turkey No. 179422
2364

ID179422
€ 98 000
- EUR €
- USD $
- RUB ₽
- NOK kr
- GBP £
- TRY ₺
Property description
New residential complex of excellent apartments and villas in Didim, the popular Akbuk area.The complex located on a small hill and has breathtaking panoramic views of the sea, nature and the city....
This residential complex offers you all the necessary infrastructure for comfortable life and great vocation!
The large territory of the complex, the convenient location of the apartments and the cozy planning solutions distinguish this residential complex from many others.
Total project area: 25,500 m2
Building area: 3750 m2 x 2 floors
Green area (including roads on the plot): 19400m2
Pool: 580 m2
Number of blocks: 22
Storeys: 2 floors
Architectural style: horizontal architecture
Number of apartments in each block: a total of 4 apartments in each block, 2 with gardens and 2 with balconies.
Project type: 1 apartment 1 + 1 and 1 2 + 1 apartment on the garden level.
On the top floor there is 1 apartment 1 + 1 and 1 apartment 2 + 1.
Villas: 3 + 1, 2 bathrooms, living room, kitchen, balconies, terraces.
Does the project comply with earthquake regulations: Yes
Planned completion date excluding landscape and pool: October / November / December 2021.
Delivery with landscape and pool in 4 months, April 2022
Guarantees:
10-year frame warranty
2 years material warranty
2 years warranty for repairs and maintenance subject to conditions
Materials used: TSE guarantee
Swimming pool: Built in accordance with standards, dimensions meet the requirements of the safety certificate.
Parking: everyone can park their car in front of or near their home.
Vegetation: olive trees, grass and flowers with various fruit trees ..
Irrigation: Artesian
Market / Cafe: Yes
In Didim Akbuk we are building detached villas and apartments of types 1 + 1, 2 + 1 with gardens on a plot overlooking the sea and surrounded by forest, within walking distance from the sea, as well as within walking distance from the city center.
GENERAL AND TECHNICAL CHARACTERISTICS:
- Horizontal architecture
- In two-storey blocks, two apartments per floor
- Close to the city center, but away from the hustle and bustle of the city
- Surrounded by forest on 3 sides
- Sea view
- Granite countertops
- Vitrified products of the highest segment
- Acrylic / lacquered kitchen cabinets. Wardrobe, wardrobe (optional)
- Bathroom for parents in detached villas
- intercom
- Terrace
- balcony
- garden
- open pool
- Children's swimming pool
- sunny terrace
- Playgrounds
- Sports grounds
- Camera security
Open parking for each apartment
- Automatic irrigation system, water tank, hydrophore
- Insulation of external walls
- Landscaping using rich plant varieties
- Parking, Cafe-Market-Vitamin Bar
- Generator in common areas
Prices and payment:
Bahçe katındaki 1+1 dairelerin maliyeti sadece 61.000 Euro! Son daire. Gerisi - 65.000 Euro'dan.
Diğer katlardaki 1+1 dairelerin maliyeti sadece 70.000 Euro'dan! 2+1 yaparak ek bir salon tamamlama imkanı vardır.
Bahçe katında 2+1 dairenin maliyeti sadece 86.000 Euro dan!
Diğer katlardaki 2+1 dairelerin maliyeti sadece 92.000 Euro'dan! 3+1 yaparak ek bir salon tamamlama imkanı vardır.
Villaların maliyeti sadece 214.000 Euro dan!
Faizsiz ödeme planı devam ediyor! Çok yakın bir gelecekte, site'nin teslimata yaklaşması nedeniyle iptal edilecek.
Partial commissioning of the complex begins in September 2021!
The complex will be fully commissioned in May 2022.
Location
- Sea view
Outdoor features
- Community garden
- Swimming pool
Contact the seller
CityDidim
TypeVilla
Rooms2
Living space57 m2
To sea1.5 km
To city center1.3 km
Price
- Price
- per m²
€ 98 000
- EUR €
- USD $
- RUB ₽
- NOK kr
- GBP £
- TRY ₺
Seller

Алиса Малевич
Chief sales and customer service manager
Similar offers
-
Rooms: 2Bedrooms: 1Living space: 57 m2
-
Rooms: 2Bedrooms: 1Living space: 56 m2We are pleased to tell you about a truly unique low-rise residential complex located in Istanbul, Beylikduzu, on the shores of the Marmara Sea in close proximity to the beautiful West Marina. The scale and quality of the project surprise even the most demanding clients, because this is a real modern city inside a big city! Details
-
Rooms: 6Living space: 56 m2
-
Rooms: 6Living space: 55 m2













































