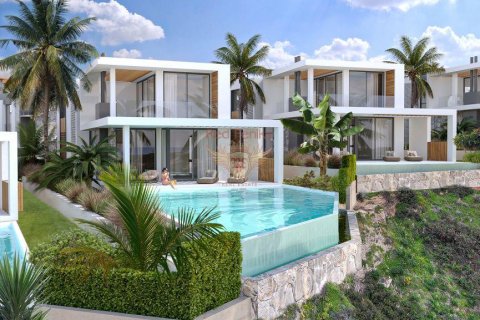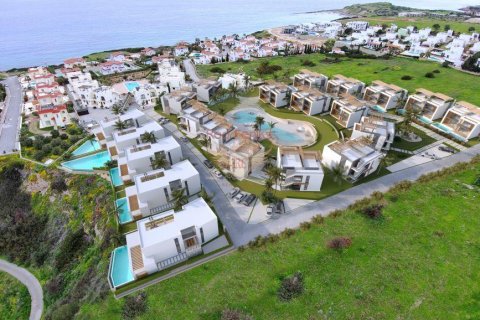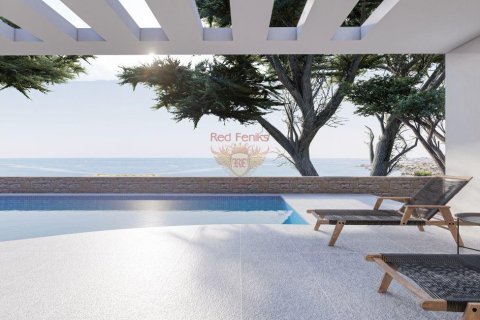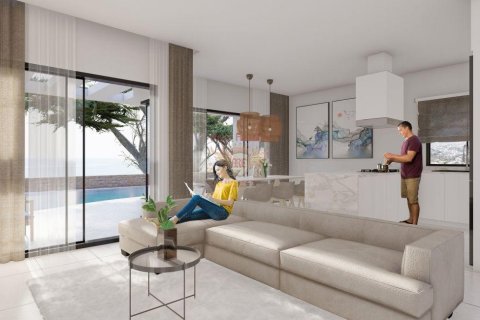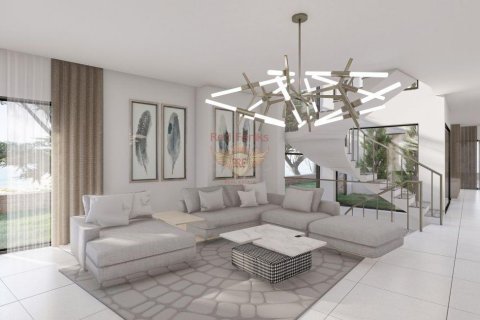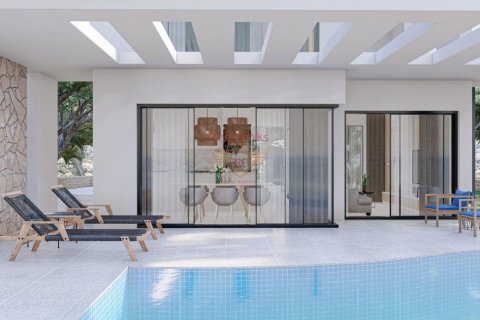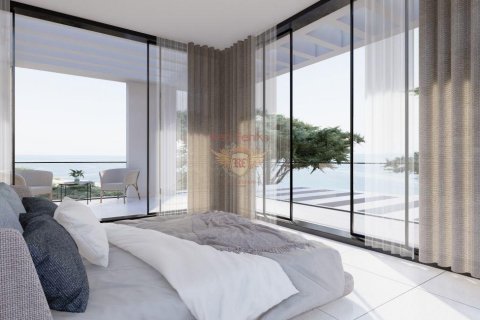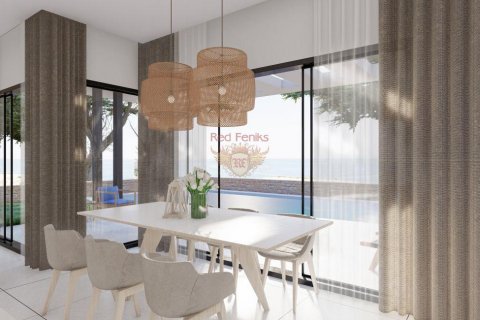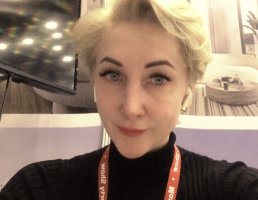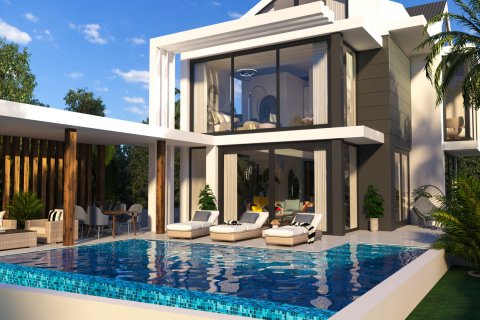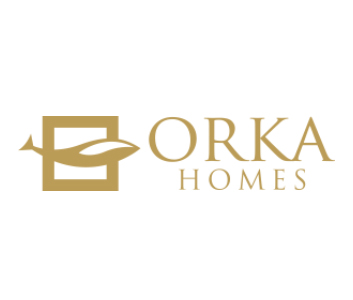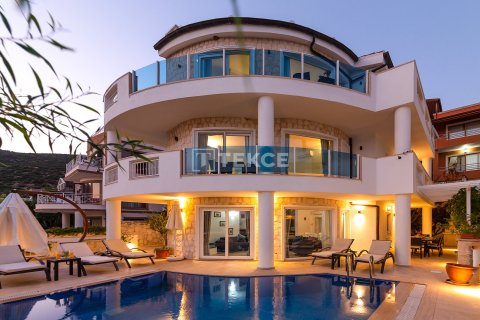4+1 Villa in Girne, Northern Cyprus No. 61582
443
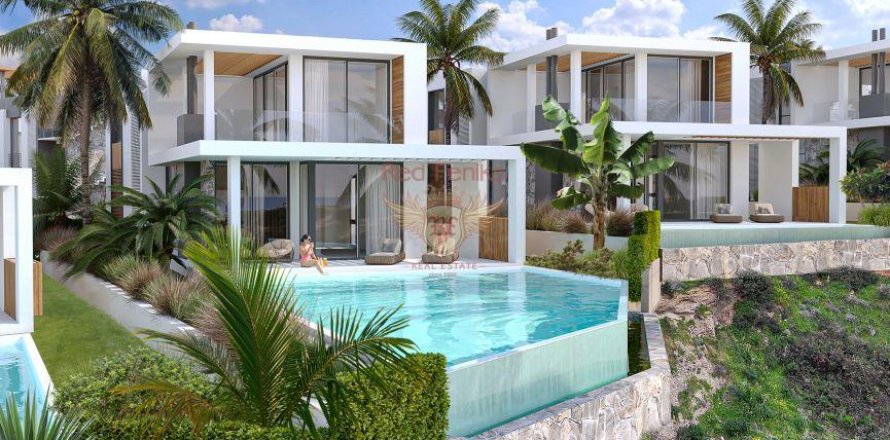
ID61582
€ 550 181
- EUR €
- USD $
- RUB ₽
- NOK kr
- GBP £
- TRY ₺
Property description
774m. East direction from Kyrenia / BahceliThe new residential complex is suitable for everyone with an individual villa with a pool, semi-detached villas with a choice of pool and apartments with a shared pool. Common areas; Gym and sports ground, communal outdoor and indoor swimming pools, SPA and wellness center.
• 192 m2 of internal area
• 220 m2 with terraces
• Land plot 520m2
• All 4 en-suite bedrooms
• Dressing rooms in 2 bedrooms
• Laundry
• Guest toilet on the ground floor
• 2 large terraces
• Swimming pools with modern architecture
• Communal pool of large capacity
• Spacious living room with natural light
• Outdoor reinforced concrete gazebo
• Decorative cladding of external walls
• Interior steps with natural marble cladding
• Bedrooms with bathrooms
• Black aluminum joinery window systems with double glazing.
• Modern balustrades
• Waterproofing and thermal insulation of the roof
• Parquet floors in the bedrooms
• Marble or ceramic flooring
• inner garden
• stove in the living room
• First-class kitchen cabinets and quartz-based composite countertop.
• Dressing room in master bedroom
• Air conditioning/refrigeration infrastructure
• High-quality plumbing and fittings,
• Infrastructure of the underfloor heating system
• Toilet with flush tank
• 2 ton built-in water tank and hydrophore system
• Solar heating system
• Satellite, internet and telephone infrastructure
• Lighting around the perimeter of the site
You may also be interested in this VILLA
Additional company services:
- Checking the legal purity
- Legal support of the transaction with a guarantee of receipt of all documents on ownership
- Travel: Book air tickets at the lowest price
- Post-sales service - solution of any issues related to the maintenance of real estate
• 2 large terraces
• Swimming pools with modern architecture
• Communal pool of large capacity
• Spacious living room with natural light
• Outdoor reinforced concrete gazebo
• Decorative cladding of external walls
• Interior steps with natural marble cladding
• Bedrooms with bathrooms
• Black aluminum joinery window systems with double glazing.
• Modern balustrades
• Waterproofing and thermal insulation of the roof
• Parquet floors in the bedrooms
• Marble or ceramic flooring
• inner garden
• stove in the living room
• First-class kitchen cabinets and quartz-based composite countertop.
• Dressing room in master bedroom
• Air conditioning/refrigeration infrastructure
• High-quality plumbing and fittings,
• Infrastructure of the underfloor heating system
• Toilet with flush tank
• 2 ton built-in water tank and hydrophore system
• Solar heating system
• Satellite, internet and telephone infrastructure
• Lighting around the perimeter of the site
You may also be interested in this VILLA
Additional company services:
- Checking the legal purity
- Legal support of the transaction with a guarantee of receipt of all documents on ownership
- Travel: Book air tickets at the lowest price
- Post-sales service - solution of any issues related to the maintenance of real estate
Outdoor features
- Swimming pool
Contact the seller
CityGirne
TypeVilla
Rooms4+1
Living space192 m2
Price
- Price
- per m²
€ 550 181
- EUR €
- USD $
- RUB ₽
- NOK kr
- GBP £
- TRY ₺
Similar offers
-
Rooms: 5Bedrooms: 4Bathrooms: 4Living space: 192 m2Distance to the sea: 2.3 km
-
Rooms: 5Bedrooms: 4Bathrooms: 4Living space: 191 m2Distance to the sea: 4 km
-
Rooms: 5Bedrooms: 4Bathrooms: 3Living space: 193 m2
-
Rooms: 5Bedrooms: 4Bathrooms: 4Living space: 190 m2Located in Kalkan Kalamar Bay, this 4-bedroom real estate offers private bathrooms in each room, fully furnished, terraces with sea views, a barbecue area and easy access to the beach platform. Details









