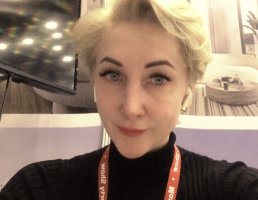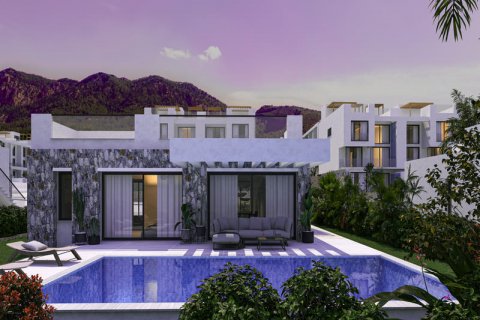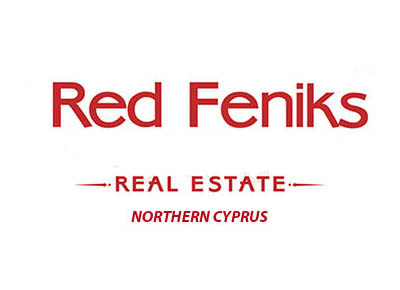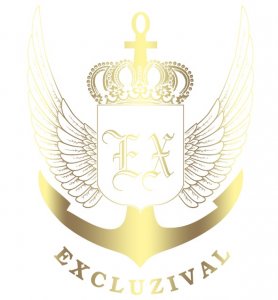3+1 Villa in Girne, Northern Cyprus No. 187884
142

ID187884
€ 592 621
- EUR €
- USD $
- RUB ₽
- NOK kr
- GBP £
- TRY ₺
Property description
RN-LM-177y-4. This is a new holiday project of a well-known construction company, which will be located between the mountains and the Mediterranean Sea on the east coast of Kyrenia in the beautiful Kucuk Erenkoy region of North Cyprus.This project is the definition of luxury, with its modern, environmentally friendly architecture. It will be built in a modern style with elements of nature, including natural stones. Being a part of a holiday complex, many high-class facilities and amenities will be available for a relaxing and prosperous lifestyle in the Mediterranean.
The total land area of the complex is 267,600 m2 of which 200,000 m2 is green area. The whole complex has an advantageous location and different heights above sea level – front end is 38 meters going up to the highest point of 90 meters above the sea level. On the territory of the complex different kinds of recreational, wellness, social and entertainment facilities are provided.
• 125m2 internal area
• 50m2 garden terrace
• 120m2 roof terrace
• VAT to pay
• Completion in 2026
• Private swimming pool
• Communal swimming pools
• 3 bedrooms
• 2 bathrooms
• Fully fitted kitchen units
• Ceramic wall tiling above base units
• Built-in wardrobes
• Fitted sanitary ware
• Aluminium double-glazed windows
• Communal Landscaped gardens: fully designed & planted
• Off-street parking
• Kids play area
• Zen gardens
• Sports club and jogging track
• Health center (ambulance, pharmacy, etc.)
• Spa & Wellness center at the top of the project
• Restaurant
• Communal BBQ gardens
• Electric vehicle stations
• Supermarket
• On-site management and rental office
• Trafo fee TBC
Payment plan:
- 30% down payment;
- 10% payment after 6 months break;
- 10% payment after 6 months break;
- 50% payment for interest free payment plan for 36 months.
Property Details
Payment plan
Build year: 2026
Located within a complex
Mountain side location
Uninterrupted views
Bathrooms (en-suite): 2
Total bathrooms: 3
Balcony
Terrace
Communal pool
Landscaped gardens
Play park
Gym
Hamam
Sauna
Spa
• 120m2 roof terrace
• VAT to pay
• Completion in 2026
• Private swimming pool
• Communal swimming pools
• 3 bedrooms
• 2 bathrooms
• Fully fitted kitchen units
• Ceramic wall tiling above base units
• Built-in wardrobes
• Fitted sanitary ware
• Aluminium double-glazed windows
• Communal Landscaped gardens: fully designed & planted
• Off-street parking
• Kids play area
• Zen gardens
• Sports club and jogging track
• Health center (ambulance, pharmacy, etc.)
• Spa & Wellness center at the top of the project
• Restaurant
• Communal BBQ gardens
• Electric vehicle stations
• Supermarket
• On-site management and rental office
• Trafo fee TBC
Payment plan:
- 30% down payment;
- 10% payment after 6 months break;
- 10% payment after 6 months break;
- 50% payment for interest free payment plan for 36 months.
Property Details
Payment plan
Build year: 2026
Located within a complex
Mountain side location
Uninterrupted views
Bathrooms (en-suite): 2
Total bathrooms: 3
Balcony
Terrace
Communal pool
Landscaped gardens
Play park
Gym
Hamam
Sauna
Spa
Outdoor features
- Swimming pool
Contact the seller
CityGirne
TypeVilla
Rooms3+1
Living space125 m2
Price
- Price
- per m²
€ 592 621
- EUR €
- USD $
- RUB ₽
- NOK kr
- GBP £
- TRY ₺
Similar offers
-
Rooms: 4Bedrooms: 3Living space: 125 m2
-
Rooms: 4Bedrooms: 3Bathrooms: 3Living space: 125 m2Modern luxury villa within walking distance of the sea and daily amenities. Standing out with its scenic views, the villa has private parking and pool. Details
-
Rooms: 4Bedrooms: 3Bathrooms: 3Living space: 125 m2Distance to the sea: 600 mStone houses, comfortable and luxurious lifestyle Details
-
Rooms: 4Bedrooms: 3Living space: 125 m2







































