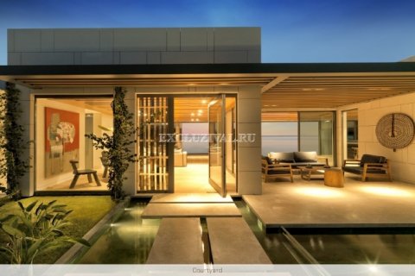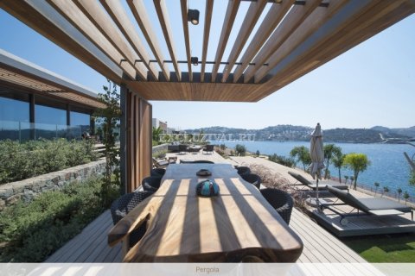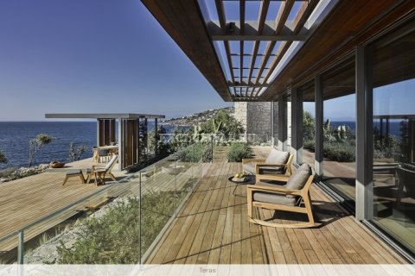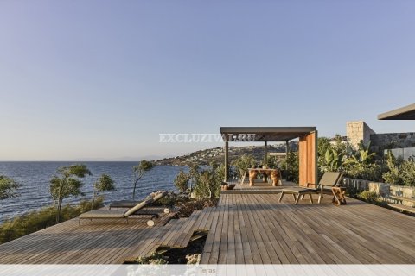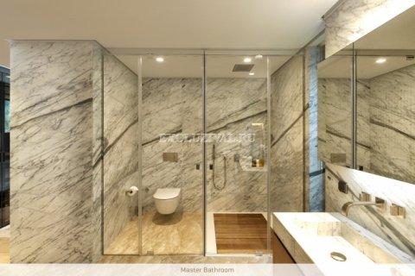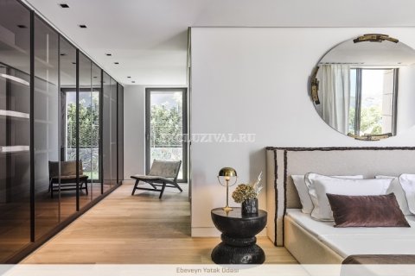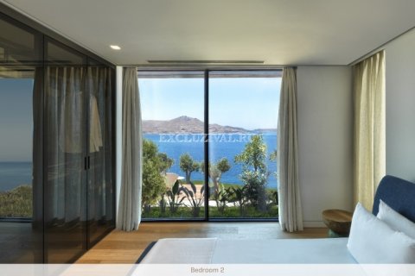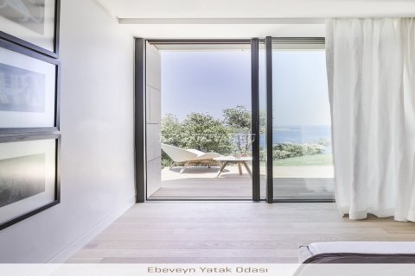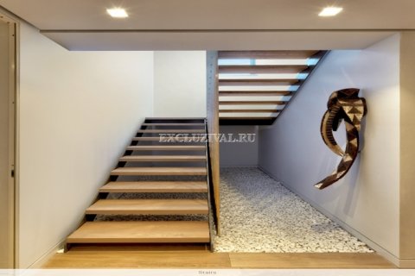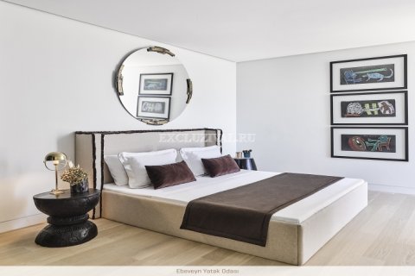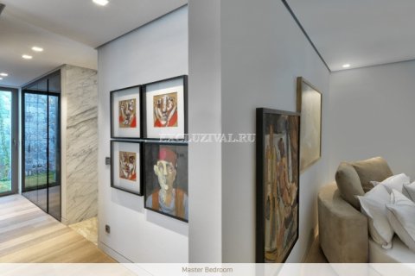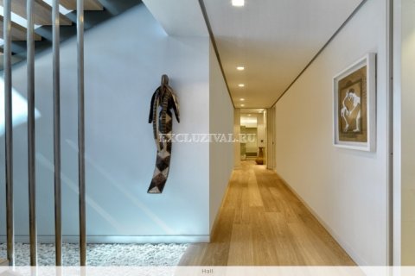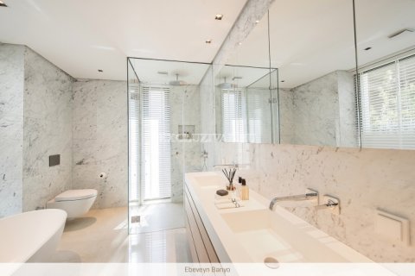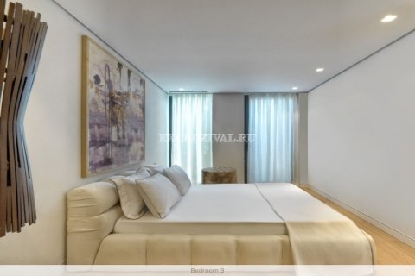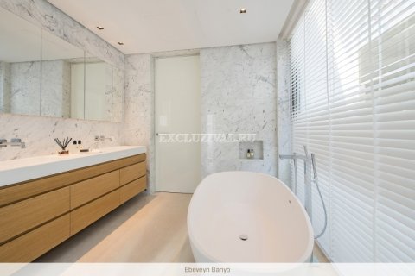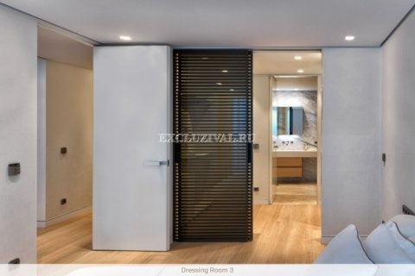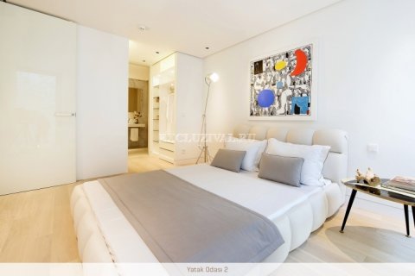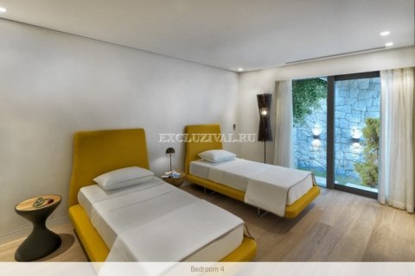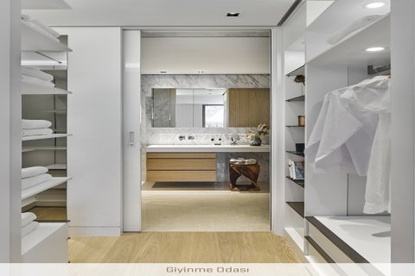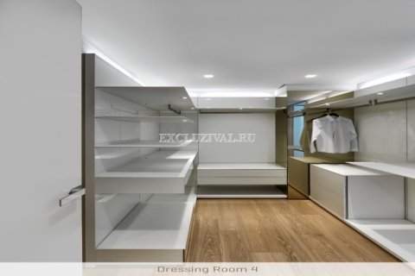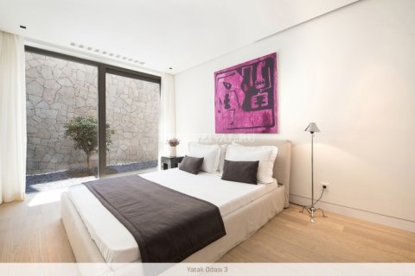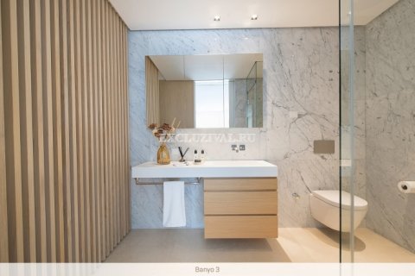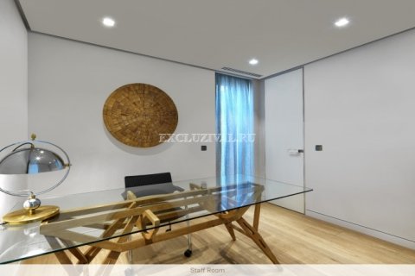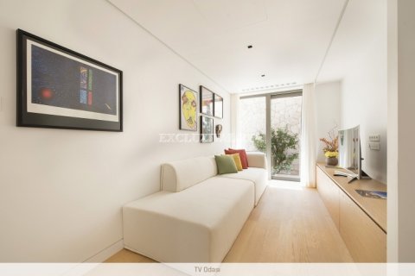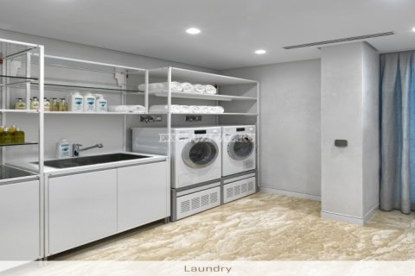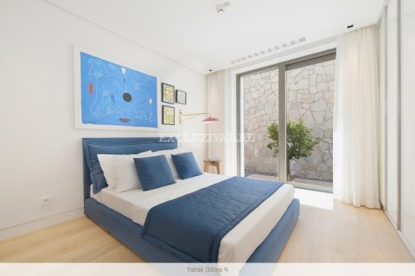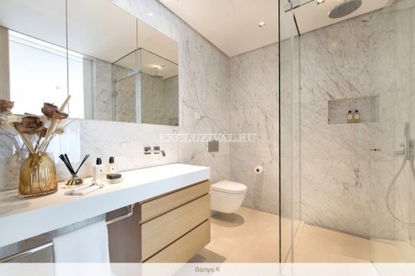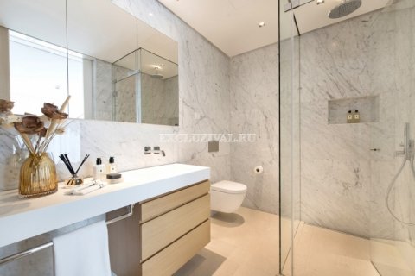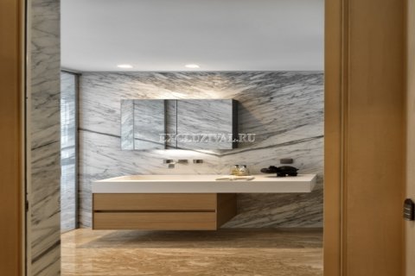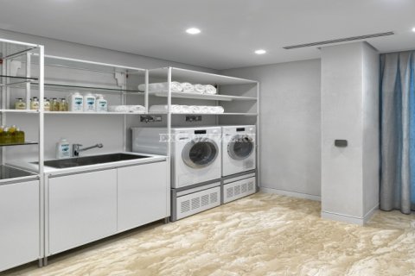Villa in Bodrum, Mugla, Turkey No. 9412
1904
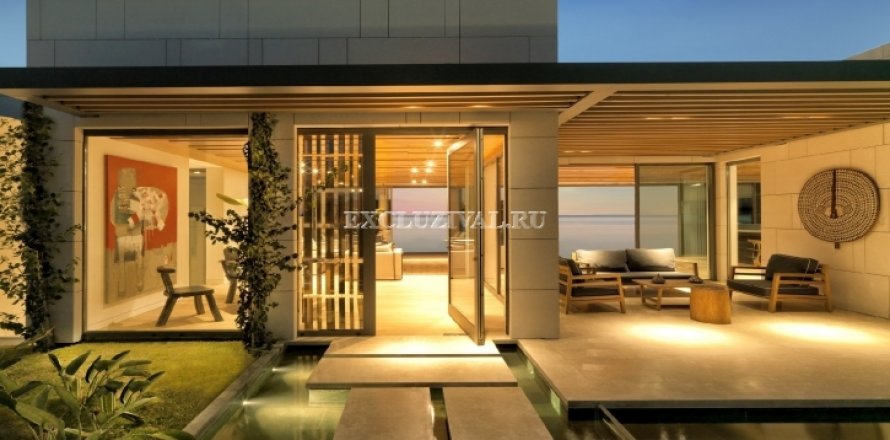
ID9412
€ 4 000 000
- EUR €
- USD $
- RUB ₽
- NOK kr
- GBP £
- TRY ₺
Property description
SUSTAINABILITYWhile achieving comfort was the primary aim in the architectural design of our project, sustainability in every detail was also taken into
consideration. The villas were predicated on a basic design concept in a manner that would reduce their reliance on mechanical systems.
- Thanks to the villas’ large fully-openable doors and windows, the internal spaces are provided with natural ventilation.
- The internal living spaces have been integrated with the external spaces down to the finest detail.
- Thanks to the expansive possibilities that the architectural design offers, the use of artificial lights in the lighting of the internal spaces has
been minimised.
- With the courtyard and terrace spaces, created to be independent of the villas, the possibility to experience Bodrum’s unique natural beauties
during every season has been provided.
- The insulation systems in the villas are of the highest standard.
Local materials that agree with the fabric of the island have been used as much as possible.
The effects created using these materials, rounded off with the
stone and timber used on the exterior surfaces, have reinforced the emphasis on ‘sustainability’ that we aimed at.
The electronic and mechanical systems, which were considered in detail, lower the energy requirements necessary for heating and cooling. The underfloor
heating and ventilation concealed in the ceiling ensure that the temperature in the villas is always at the desired level.
Thanks to the cutting-edge control systems in the villas, which complement the life-style, make it possible for energy to be used at an optimum level.
Environmental Planning
The flora of the peninsula was carefully studied and is reflected in the architectural design in the same manner that was applied throughout the whole of
the project. While determining the positions of the villas according to the existing trees, in other places landscaping work appropriate to the local flora was
carried out. Carefully planning every stage of the excavation work ensured that the soil and stone on the peninsula was disturbed to a minimum degree.
Stones that were turned up in the excavations were re-used around the villas.
By concealing the roads leading to the villas within tunnels, the aim was to preserve the natural appearance of the peninsula, while roads in the open were
limited to turning areas and parking spaces.
The landscaping that will be carried out, while being in harmony with the architectural design, will also ensure that there is a natural covering of flora within
the living space on the peninsula.
While the electronic and mechanical systems to be used in the villas have been designed in such a way as to consume energy at a low level, by skillfully
concealing the main systems it has been planned to create the minimum visual effect.
AMENITIES
Various spaces have been constructed on This Unic Island aimed at enriching the lives of the villa owners.
While some of these spaces will only be open for the private use of villa owners, some have been designed
also for the users of the hotel and marina.
Amenities for Villa Owners
- Westside beach and cafe
- Community pool
- Sea pool
- Open-air restaurant and bar
- Kids club
- Fitness center and yoga decks
- Sun terraces and decks
Amenities for Hotel and Marina Users / Eastside
- Eastside beach and cafe
- Hotel swimming pool
- Restaurant, cafe and bar
- Fitness center and spa
- Heliport
With its extraordinary landscape architecture, It will be an indispensable place for those who wish to make
more space for the pleasures in life away from the rat race.
10 types of villa, in 3 different concepts, have been designed in a manner that meets the special architectural necessities for their
location on the island. There will be 75 villas, each with a swimming pool, poolside or terrace cabana, sun terraces, a decorative pool, a garden firepit, and a carpark.
The villas will be rear or front-entry according to their locations on the vehicle routes, and will have either 2 or 3 stories depending on the topography of their location within the site.
Majority of the roads on site will be covered over with tunnels, thus ensuring continuity within the project. While these tunnels provide convenient shaded areas for the carpark spaces, the areas above the tunnels will be used as gardens for the front-entry villas. Some
of the tunnel-entry villas will be accessed through elevator and stairs. Some villas will have a bridge entrance through a pond.
TIPE OF VILLAS:
OPEN TERRACE VILLA
The Open Terrace Villas, scattered around different sides of the island, in a particular way, have swimming pools
and sun terraces upon the slopes. As with all the villas, they have been constructed with an open-plan living space
which combines the terrace and pool with a view from the front that encourages a social lifestyle. There is also the
enriched design feature of a jacuzzi on the terrace of the master bedroom on the first floor.
3 Bedrooms + Staff Room
Type A/3 Stories, 5,177 sq ft (481 m2)– 15 Villas
Type B/3 Stories, 5,490 sq ft (510 m2)– 6 Villas
Type C/2 Stories, 5,048 sq ft (469 m2)– 12 Villas
COURTYARD VILLA
The Courtyard Villas, a response to the special climate conditions predominant on the northern slope of the
peninsula, have their pools placed in the courtyard sheltered from the wind. Shaded terraces have been designed
for the open living spaces at the front, in order to afford the villa owners a panoramic view of the Aegean Sea.
4 Bedrooms + Staff Room
Type A/3 Stories, 5,791 sq ft (538 m2)– 9 Villas
Type B/3 Stories, 5,780 sq ft (537 m2)– 5 Villas
Type C/2 Stories, 6,243 sq ft (580 m2)– 4 Villas
Type D/2 Stories, 5,877 sq ft (546 m2)– 4 Villas
Type E/2 Stories, 6,243 sq ft (580 m2)– 7 Villas
LINEAR VILLA
The Linear Villas, on the summit and front row of the peninsula, provide the opportunity of an unparalleled view and
unexcelled seclusion. The view from the wide terraces located at the foot of the slopes is the crowning glory of the peninsula.
The Linear Villas also enjoy the luxury of not only the sheltered courtyard spaces but also the sunbathing terraces. Featuring of
the most expansive fronts among all the villa types heightens the Linear Villas’ sense of luxury and privilege.
5 Bedrooms + Staff Room
Type A/2 Stories, 7,319 sq ft (680 m2)– 8 Villas
Type B/2 Stories, 7,599 sq ft (706 m2)– 5 Villas
stone and timber used on the exterior surfaces, have reinforced the emphasis on ‘sustainability’ that we aimed at.
The electronic and mechanical systems, which were considered in detail, lower the energy requirements necessary for heating and cooling. The underfloor
heating and ventilation concealed in the ceiling ensure that the temperature in the villas is always at the desired level.
Thanks to the cutting-edge control systems in the villas, which complement the life-style, make it possible for energy to be used at an optimum level.
Environmental Planning
The flora of the peninsula was carefully studied and is reflected in the architectural design in the same manner that was applied throughout the whole of
the project. While determining the positions of the villas according to the existing trees, in other places landscaping work appropriate to the local flora was
carried out. Carefully planning every stage of the excavation work ensured that the soil and stone on the peninsula was disturbed to a minimum degree.
Stones that were turned up in the excavations were re-used around the villas.
By concealing the roads leading to the villas within tunnels, the aim was to preserve the natural appearance of the peninsula, while roads in the open were
limited to turning areas and parking spaces.
The landscaping that will be carried out, while being in harmony with the architectural design, will also ensure that there is a natural covering of flora within
the living space on the peninsula.
While the electronic and mechanical systems to be used in the villas have been designed in such a way as to consume energy at a low level, by skillfully
concealing the main systems it has been planned to create the minimum visual effect.
AMENITIES
Various spaces have been constructed on This Unic Island aimed at enriching the lives of the villa owners.
While some of these spaces will only be open for the private use of villa owners, some have been designed
also for the users of the hotel and marina.
Amenities for Villa Owners
- Westside beach and cafe
- Community pool
- Sea pool
- Open-air restaurant and bar
- Kids club
- Fitness center and yoga decks
- Sun terraces and decks
Amenities for Hotel and Marina Users / Eastside
- Eastside beach and cafe
- Hotel swimming pool
- Restaurant, cafe and bar
- Fitness center and spa
- Heliport
With its extraordinary landscape architecture, It will be an indispensable place for those who wish to make
more space for the pleasures in life away from the rat race.
10 types of villa, in 3 different concepts, have been designed in a manner that meets the special architectural necessities for their
location on the island. There will be 75 villas, each with a swimming pool, poolside or terrace cabana, sun terraces, a decorative pool, a garden firepit, and a carpark.
The villas will be rear or front-entry according to their locations on the vehicle routes, and will have either 2 or 3 stories depending on the topography of their location within the site.
Majority of the roads on site will be covered over with tunnels, thus ensuring continuity within the project. While these tunnels provide convenient shaded areas for the carpark spaces, the areas above the tunnels will be used as gardens for the front-entry villas. Some
of the tunnel-entry villas will be accessed through elevator and stairs. Some villas will have a bridge entrance through a pond.
TIPE OF VILLAS:
OPEN TERRACE VILLA
The Open Terrace Villas, scattered around different sides of the island, in a particular way, have swimming pools
and sun terraces upon the slopes. As with all the villas, they have been constructed with an open-plan living space
which combines the terrace and pool with a view from the front that encourages a social lifestyle. There is also the
enriched design feature of a jacuzzi on the terrace of the master bedroom on the first floor.
3 Bedrooms + Staff Room
Type A/3 Stories, 5,177 sq ft (481 m2)– 15 Villas
Type B/3 Stories, 5,490 sq ft (510 m2)– 6 Villas
Type C/2 Stories, 5,048 sq ft (469 m2)– 12 Villas
COURTYARD VILLA
The Courtyard Villas, a response to the special climate conditions predominant on the northern slope of the
peninsula, have their pools placed in the courtyard sheltered from the wind. Shaded terraces have been designed
for the open living spaces at the front, in order to afford the villa owners a panoramic view of the Aegean Sea.
4 Bedrooms + Staff Room
Type A/3 Stories, 5,791 sq ft (538 m2)– 9 Villas
Type B/3 Stories, 5,780 sq ft (537 m2)– 5 Villas
Type C/2 Stories, 6,243 sq ft (580 m2)– 4 Villas
Type D/2 Stories, 5,877 sq ft (546 m2)– 4 Villas
Type E/2 Stories, 6,243 sq ft (580 m2)– 7 Villas
LINEAR VILLA
The Linear Villas, on the summit and front row of the peninsula, provide the opportunity of an unparalleled view and
unexcelled seclusion. The view from the wide terraces located at the foot of the slopes is the crowning glory of the peninsula.
The Linear Villas also enjoy the luxury of not only the sheltered courtyard spaces but also the sunbathing terraces. Featuring of
the most expansive fronts among all the villa types heightens the Linear Villas’ sense of luxury and privilege.
5 Bedrooms + Staff Room
Type A/2 Stories, 7,319 sq ft (680 m2)– 8 Villas
Type B/2 Stories, 7,599 sq ft (706 m2)– 5 Villas
Location
- Sea view
Features
- Private pool
Outdoor features
- Garden
Contact the seller
CityBodrum
TypeVilla
Rooms4
Living space450 m2
To city center1 km
Price
- Price
- per m²
€ 4 000 000
- EUR €
- USD $
- RUB ₽
- NOK kr
- GBP £
- TRY ₺
Seller

Алиса Малевич
Chief sales and customer service manager

